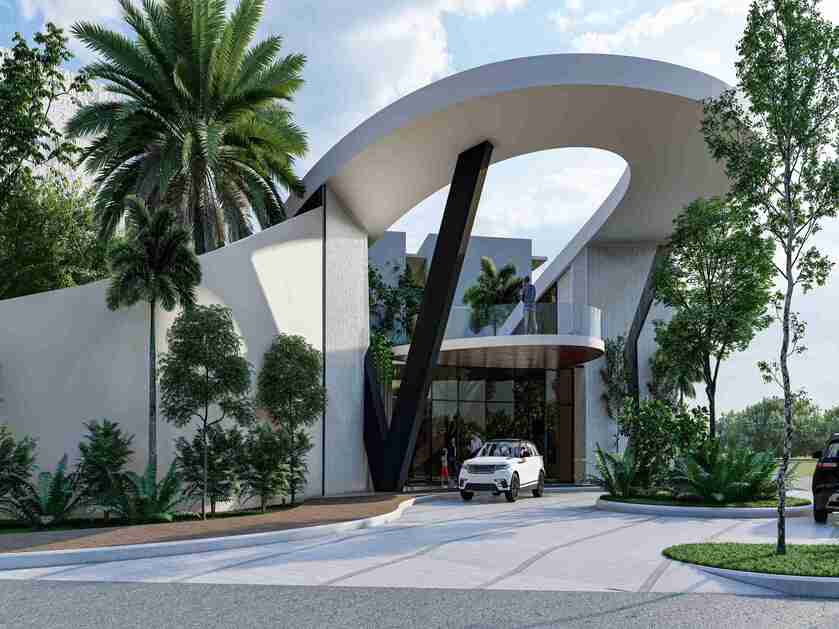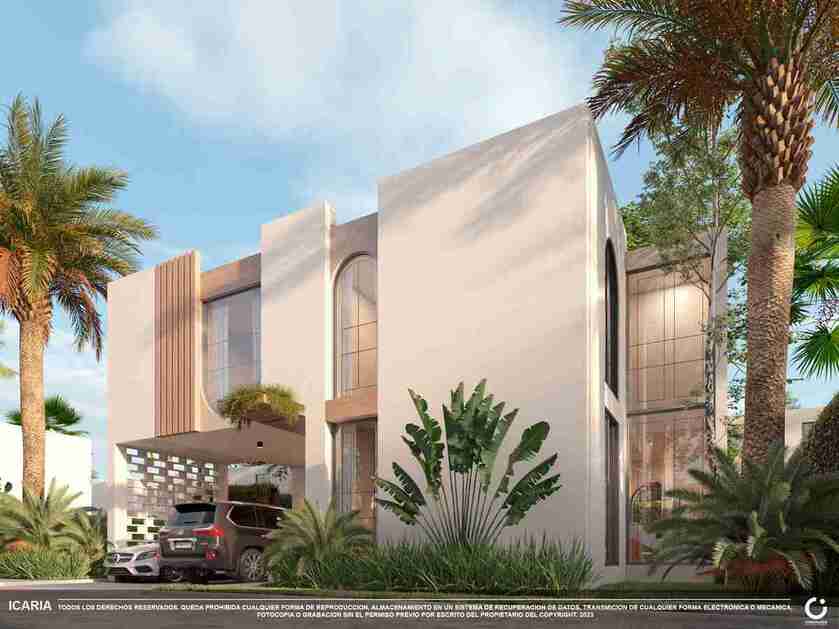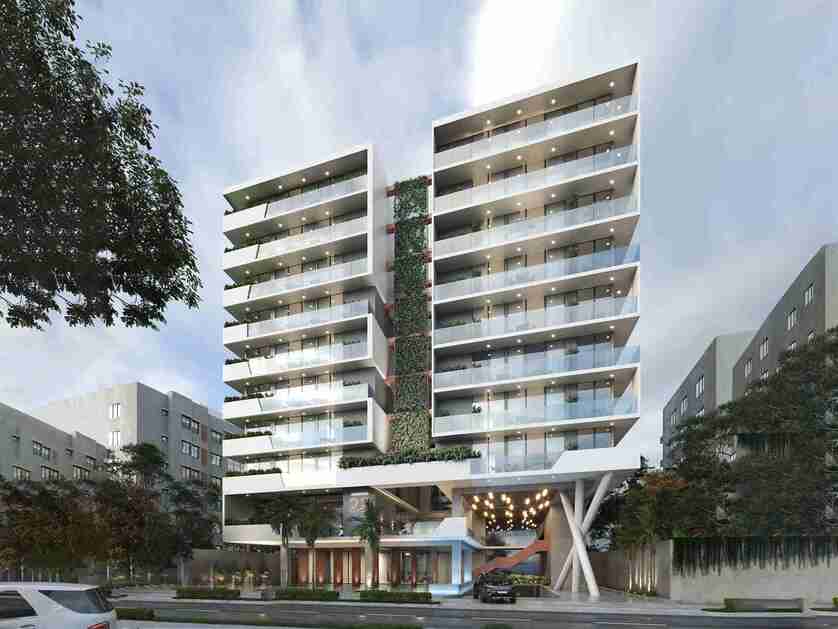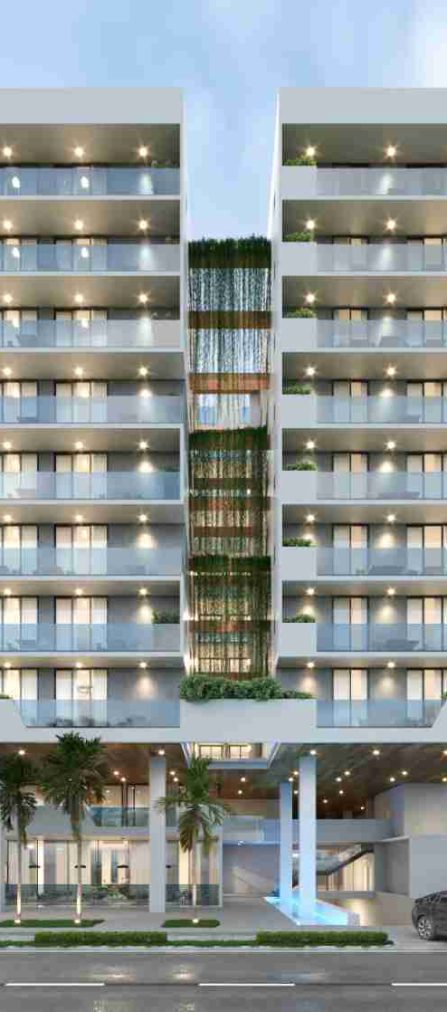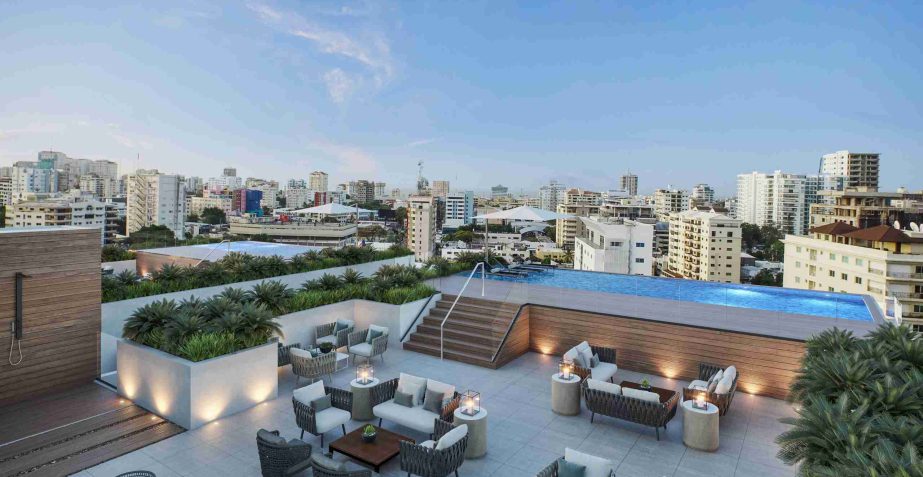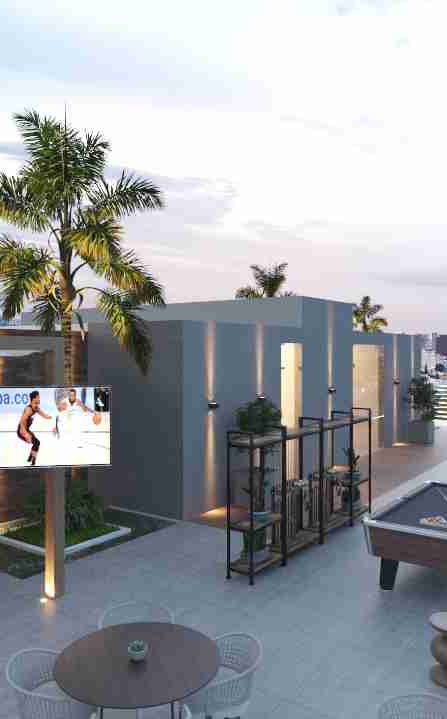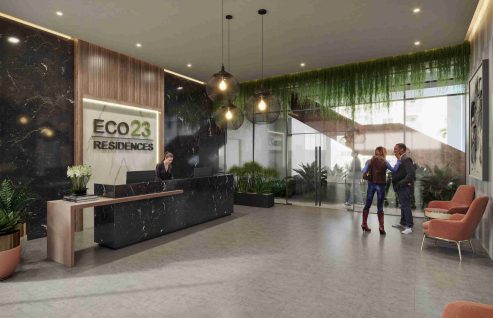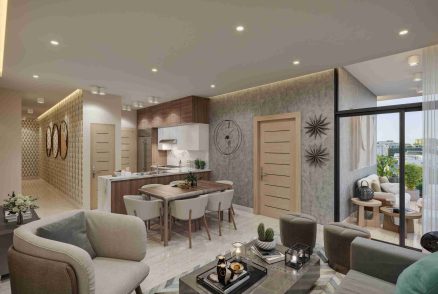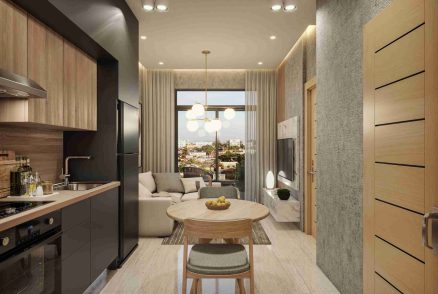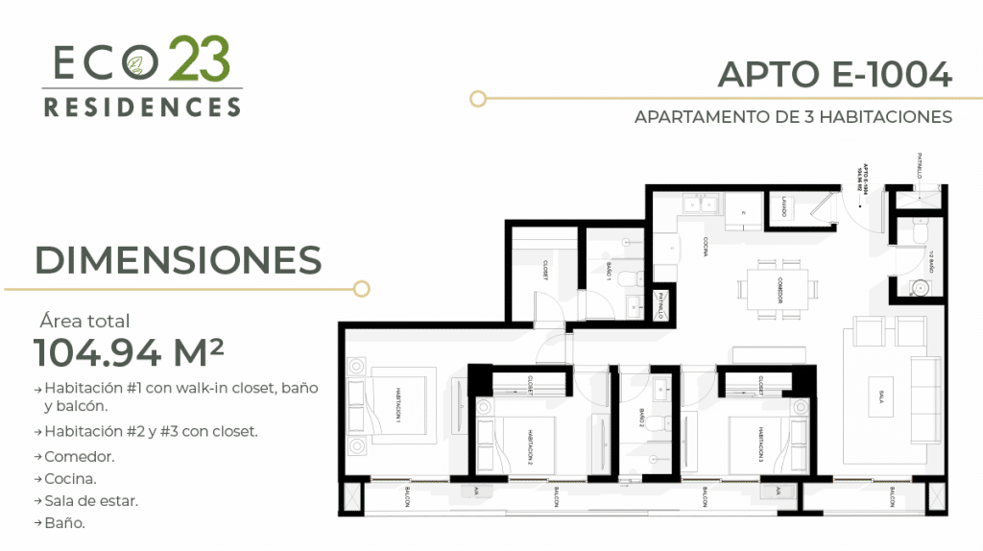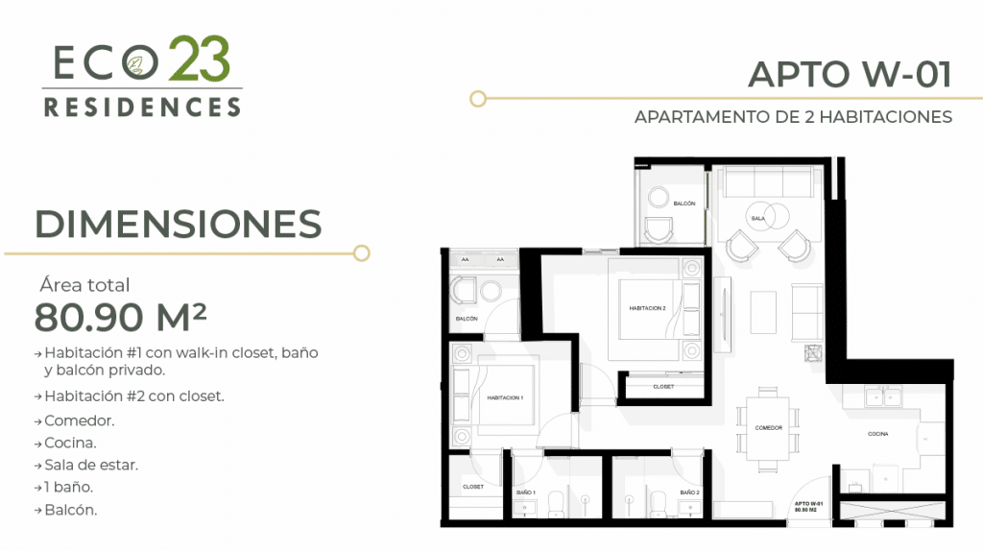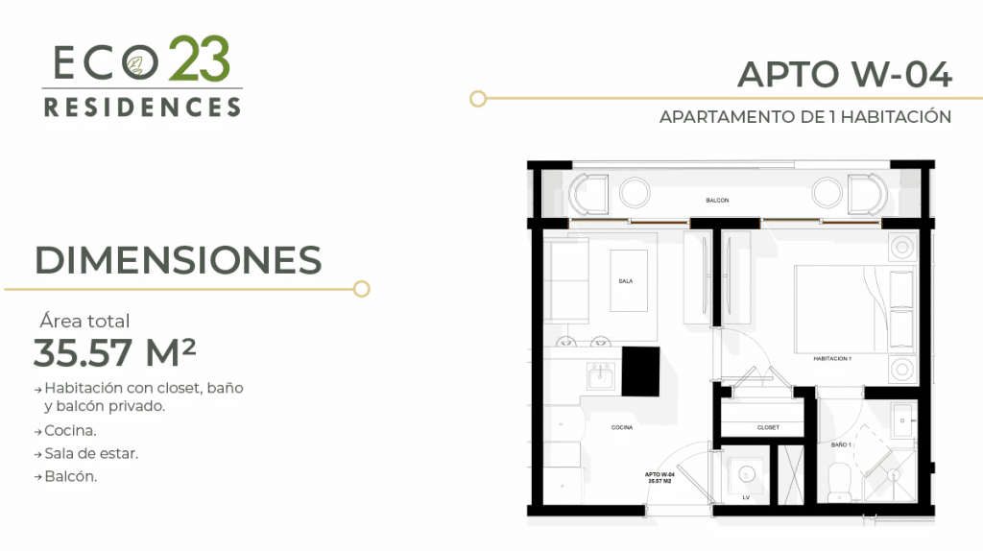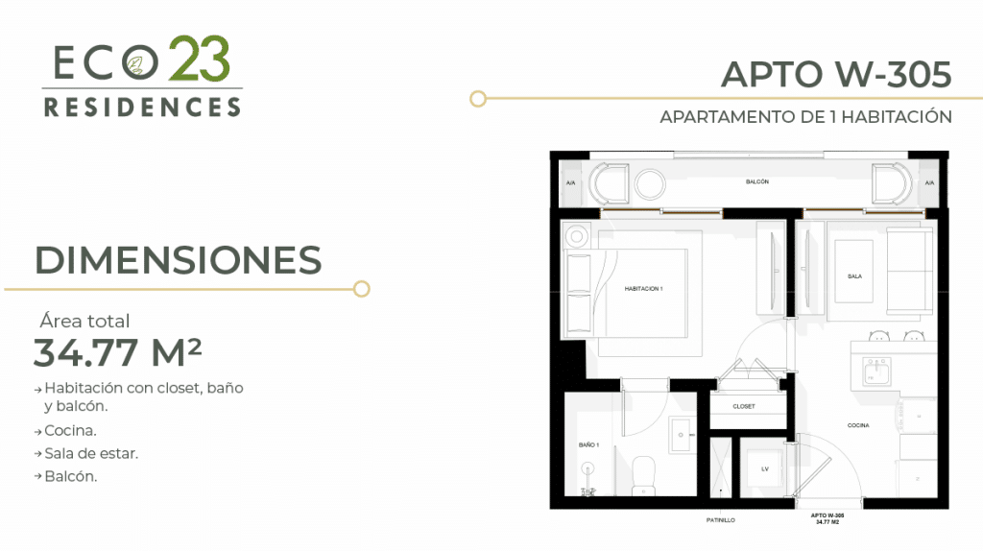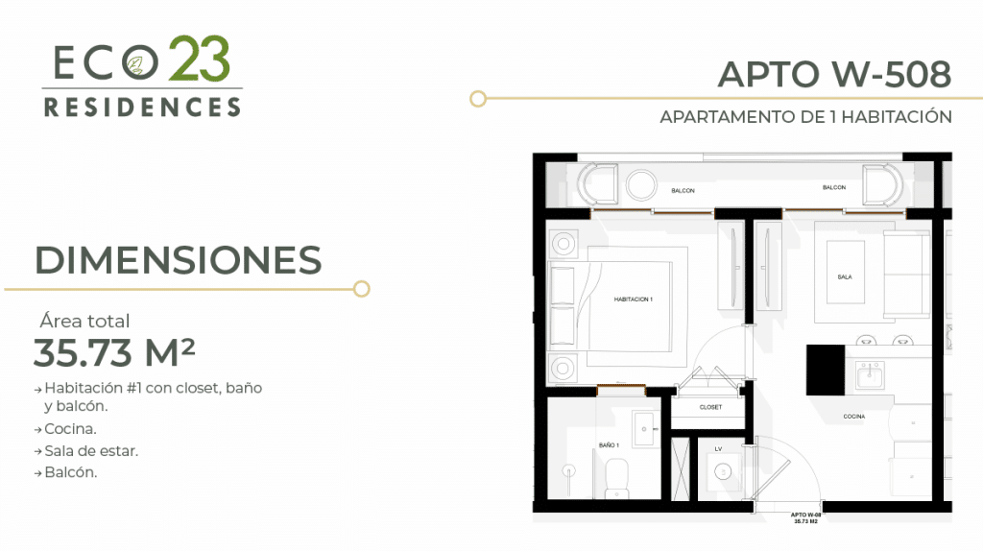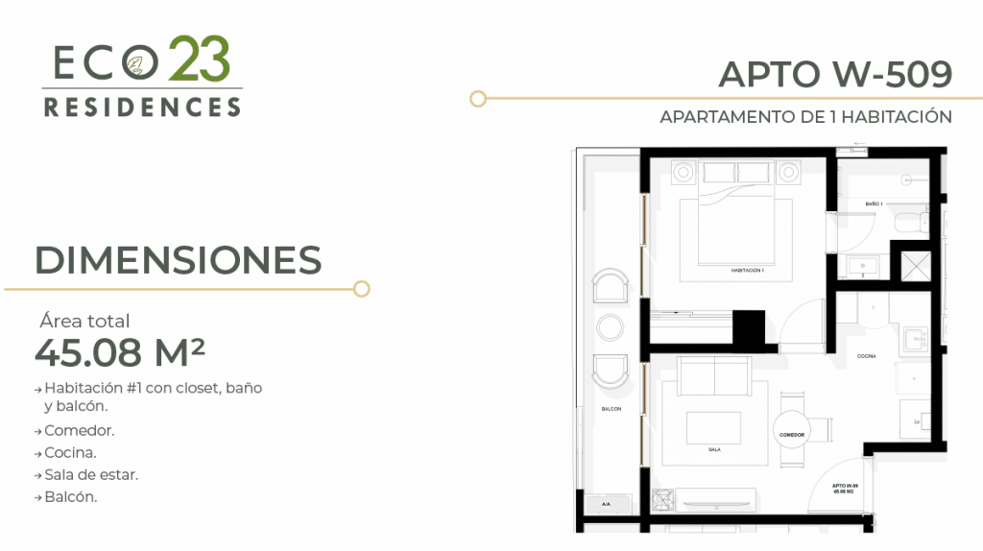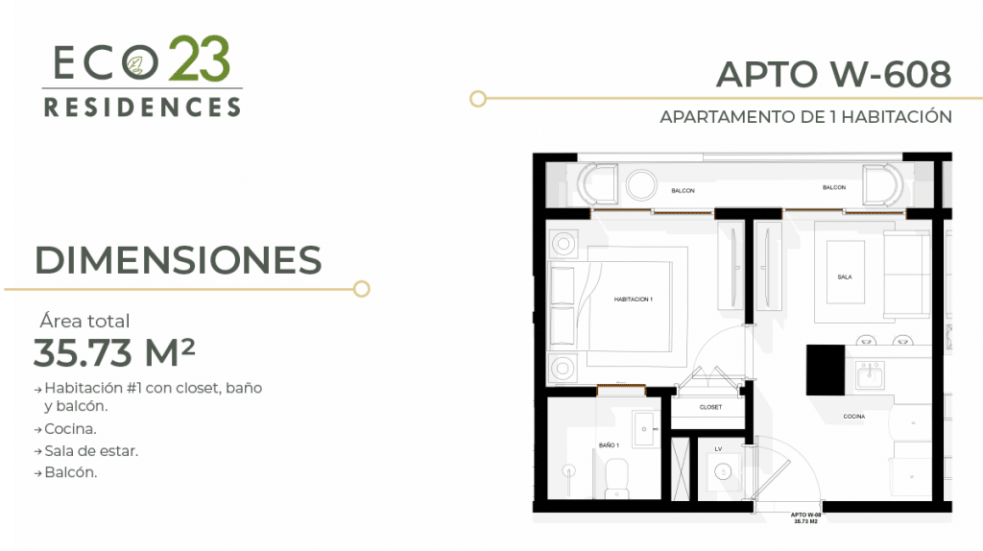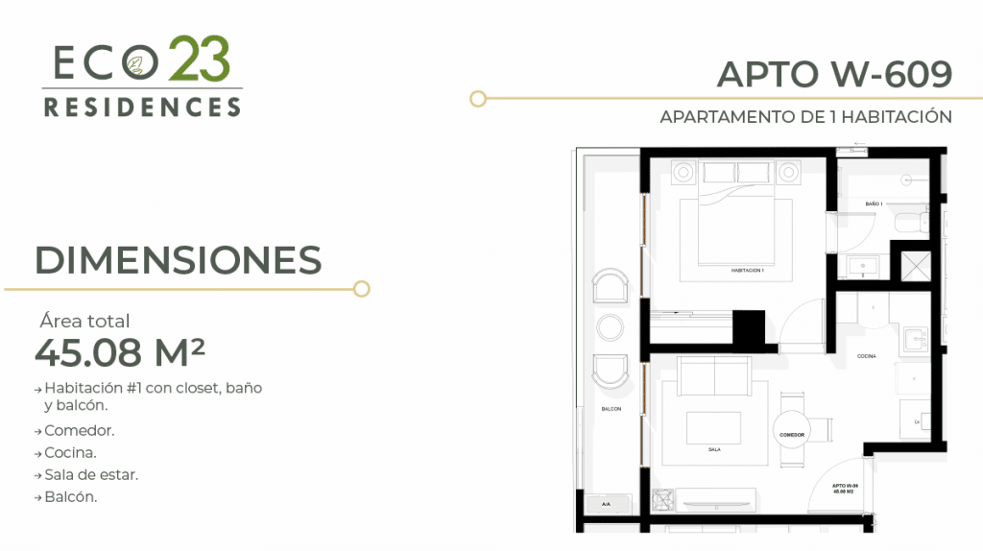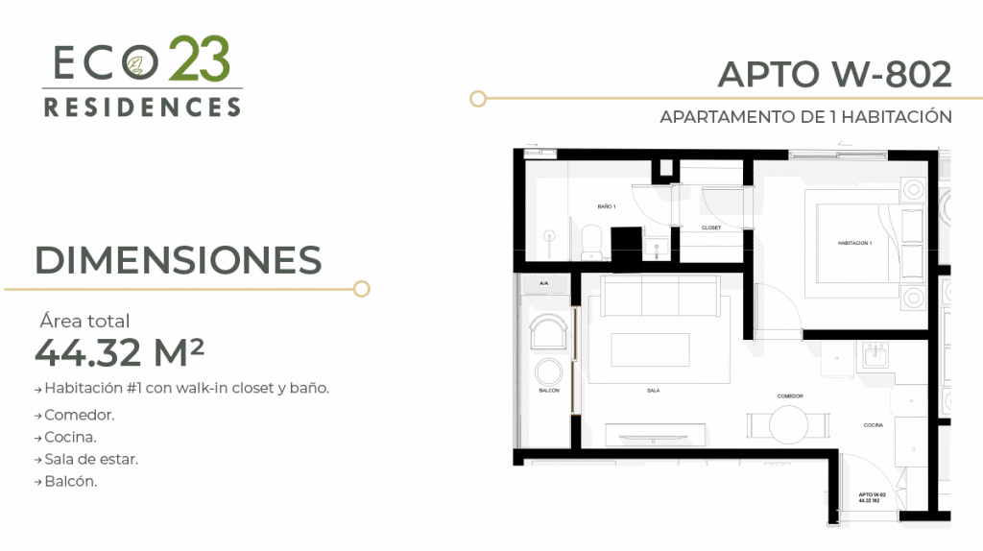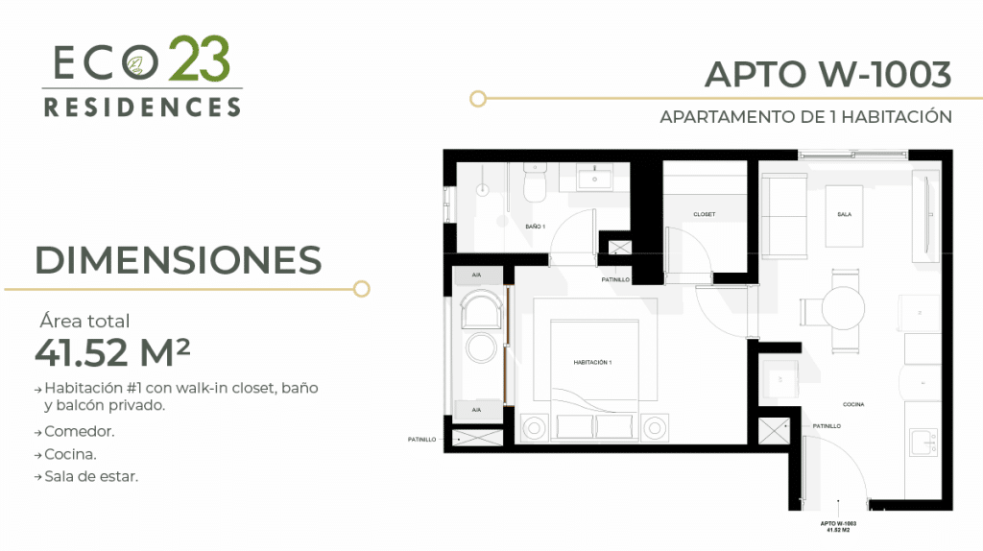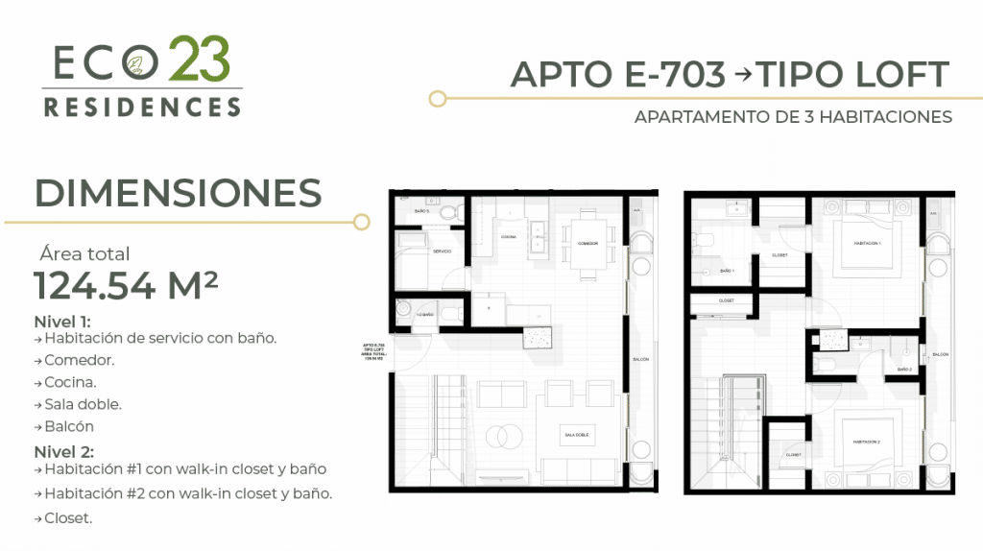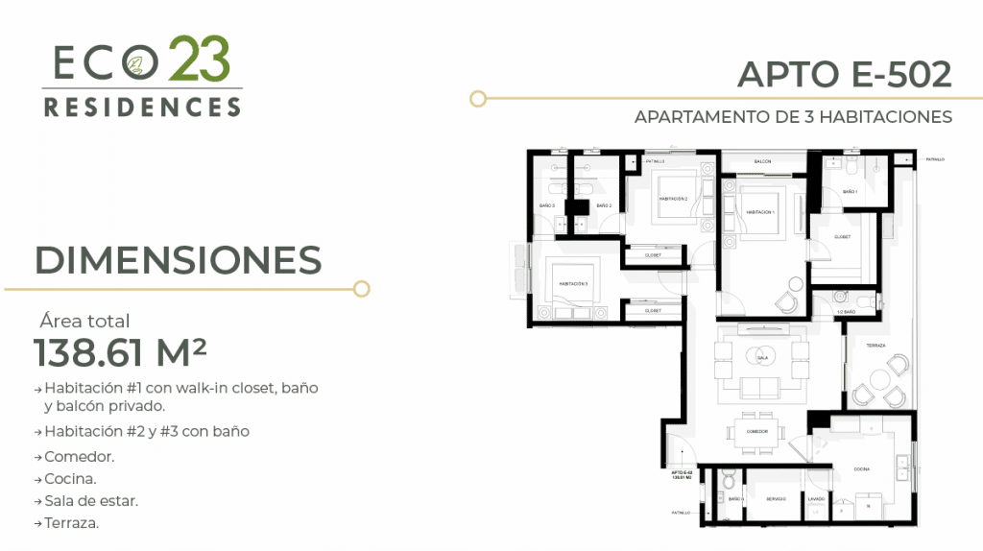VISIT THIS PROPERTY’S WEBSITE
Eco 23
Residences
Eco 23
Residences
Eco 23 Residences is a mixed-use commercial-residential project with 20,322 square meters of construction, located on Paseo de los Locutores Street, Santo Domingo, Dominican Republic.
It includes two commercial levels with 1,935 square meters intertwined with the project, connected by two structures that house the eight levels of apartments joined by a central garden.
Apartments from 35 m2 to 145 m2 with 1, 2, and 3 bedrooms. Apartments with 2 and 3 bathrooms. Each apartment has a kitchen, dining room, and private balcony.
It includes two commercial levels with 1,935 square meters intertwined with the project, connected by two structures that house the eight levels of apartments joined by a central garden.
Apartments from 35 m2 to 145 m2 with 1, 2, and 3 bedrooms. Apartments with 2 and 3 bathrooms. Each apartment has a kitchen, dining room, and private balcony.
Details
Details

Property ID
E23R

Bedrooms
1, 2 and 3

Bathrooms
2 and 3

Property Size
35 to 145 m2

Year of Construction
2021

Marquesinas
2
Floor Plans
Floor Plans
Apto E-1004
Apto W-01
Apto W-04
Apto W-305
Apto W-508
Apto W-509
Apto W-608
Apto W-609
Apto W-802
Apto W-1003
Apartment E-1004

3 Rooms

3 and 1/2 Bathrooms

104.94 m2
Apartment W-01

2 Rooms

1 Bathroom

80.90 m2
Apartment W-04

1 Room

1 Bathroom

35.57 m2
Apartment W-305

1 Room

1 Bathroom

34.77 m2
Apartment W-508

1 Room

1 Bathroom

35.73 m2
Apartment W-509

1 Room

1 Bathroom

45.08 m2
Apartment W-608

1 Room

1 Bathroom

35.73 m2
Apartment W-609

1 Room

1 Bathroom

45.08 m2
Apartment W-802

1 Room

1 Bathroom

44.32 m2
Apartment W-1003

1 Room

1 Bathroom

41.52 m2
Apto E-703
Apto E-502
Apto E-1004
Apto W-01
Apto W-04
Apto W-305
Apto W-508
Apto W-509
Apto W-608
Apto W-609
Apto W-802
Apto W-1003
Apartment E-703 – LOFT TYPE
Level 1:
Level 2:

3 Rooms

2 Bathrooms

124.54 m2
Apartment E-502

3 Rooms

3 and 1/2 Bathrooms

138.61 m2
Apartment E-1004

3 Rooms

3 and 1/2 Bathrooms

104.94 m2
Apartment W-01

2 Rooms

1 Bathroom

80.90 m2
Apartment W-04

1 Room

1 Bathroom

35.57 m2
Apartment W-305

1 Room

1 Bathroom

34.77 m2
Apartment W-508

1 Room

1 Bathroom

35.73 m2
Apartment W-509

1 Room

1 Bathroom

45.08 m2
Apartment W-608

1 Room

1 Bathroom

35.73 m2
Apartment W-609

1 Room

1 Bathroom

45.08 m2
Apartment W-802

1 Room

1 Bathroom

44.32 m2
Apartment W-1003

1 Room

1 Bathroom

41.52 m2
Characteristics
Characteristics
Balcony
Bar
Gym
Rooms (some with bathroom and walk-in closet)
Garden
Lobby
Pool
Living Room / Dining Room
Game Room
Children's Room
Meeting Room
Security
Terrace
Additional details
Additional details
Access:
Access to the towers is independent from the commercial area.
Security:
Electronic access to all towers and parking areas with dedicated elevators.
Commercial Levels:
2 levels of premises.
Residential Levels:
8 levels of apartments in 2 towers connected by a central garden.
Common areas:
Aprox. 1,500 m2.
Social Area:
Meeting room, Bar, Game room, Children’s room, Gym, 2 swimming pools.

