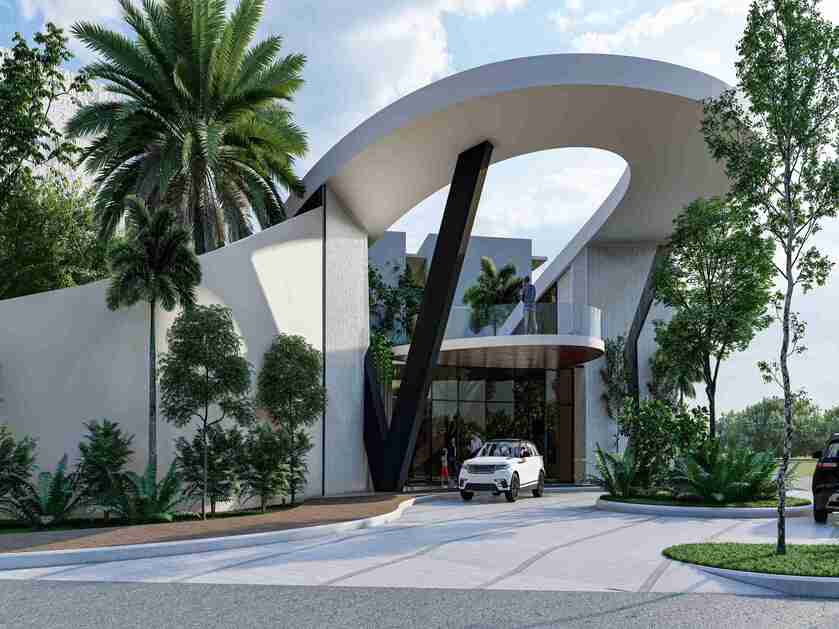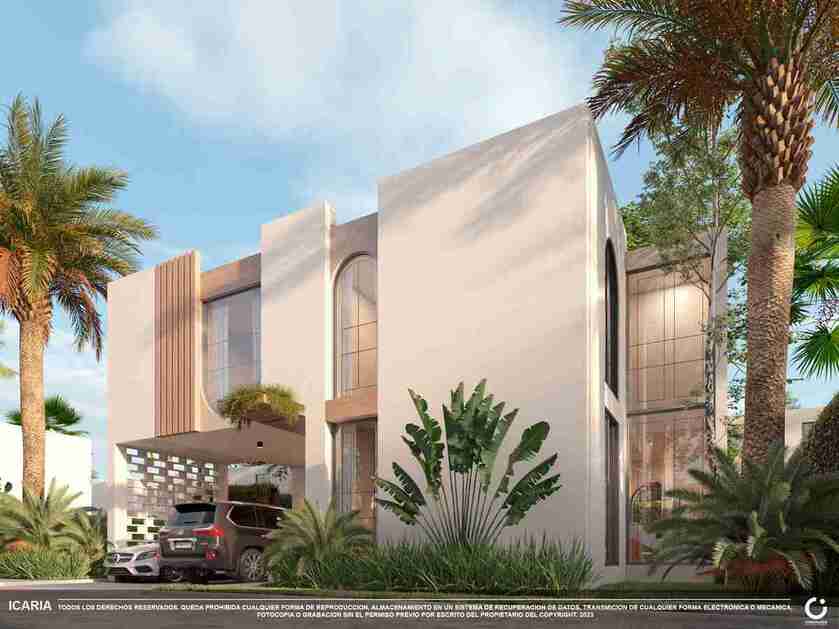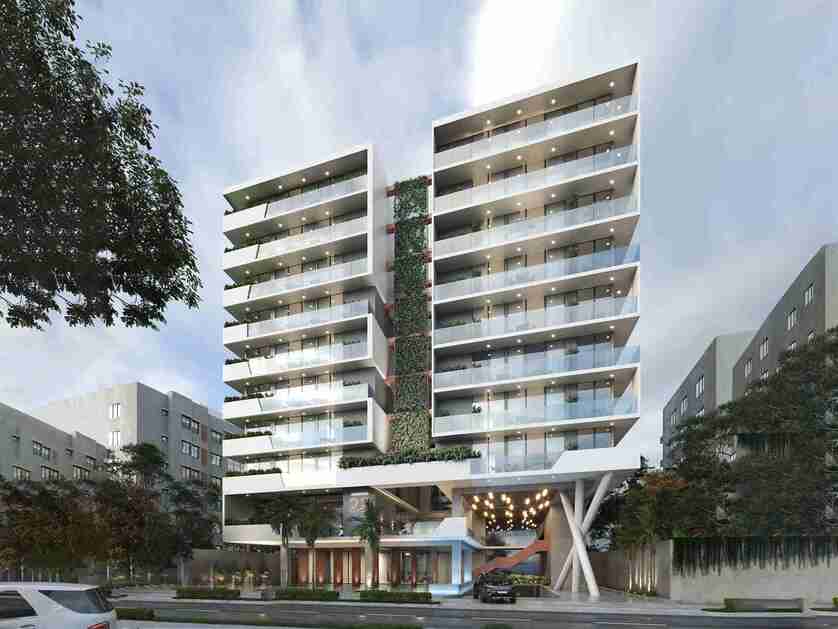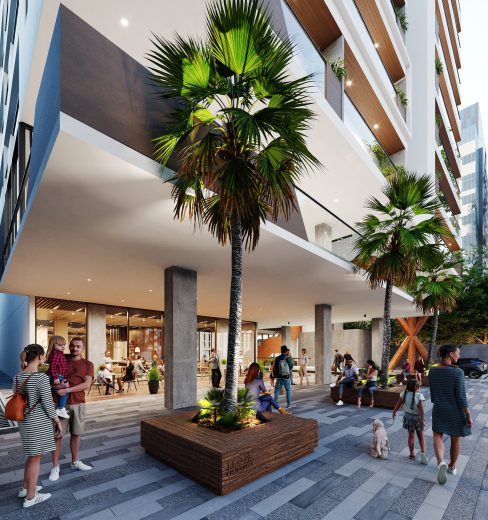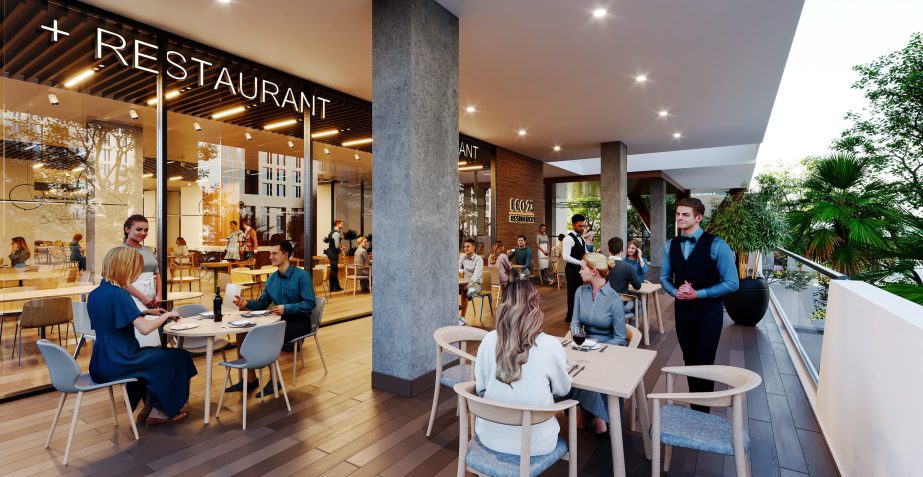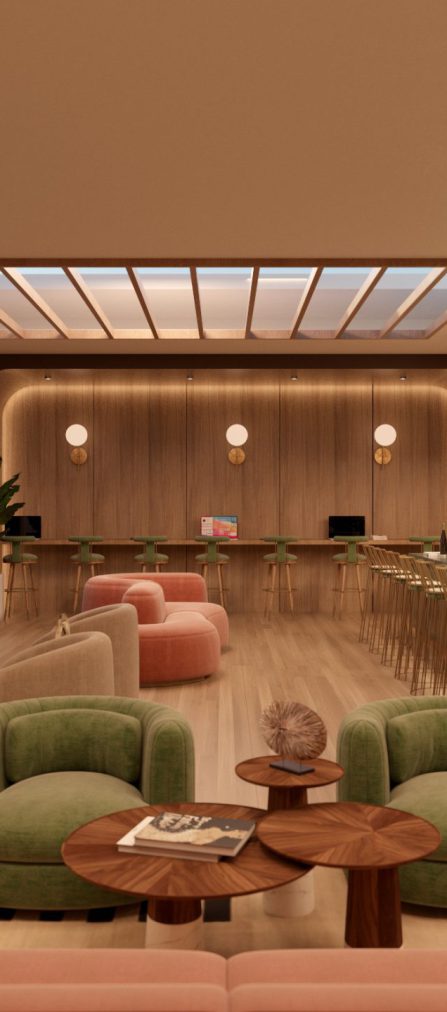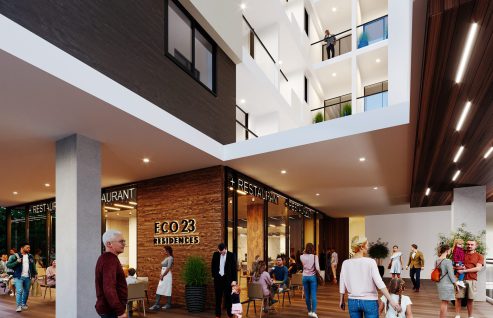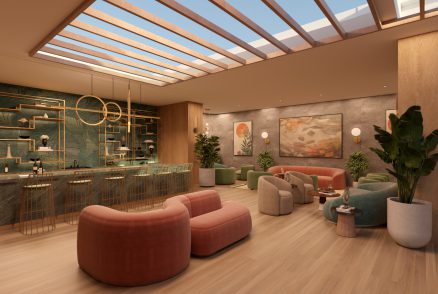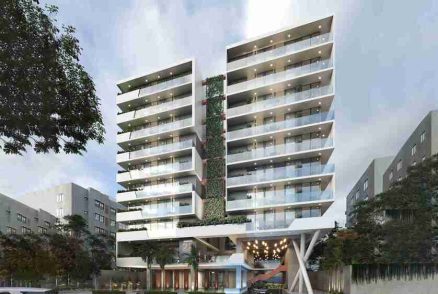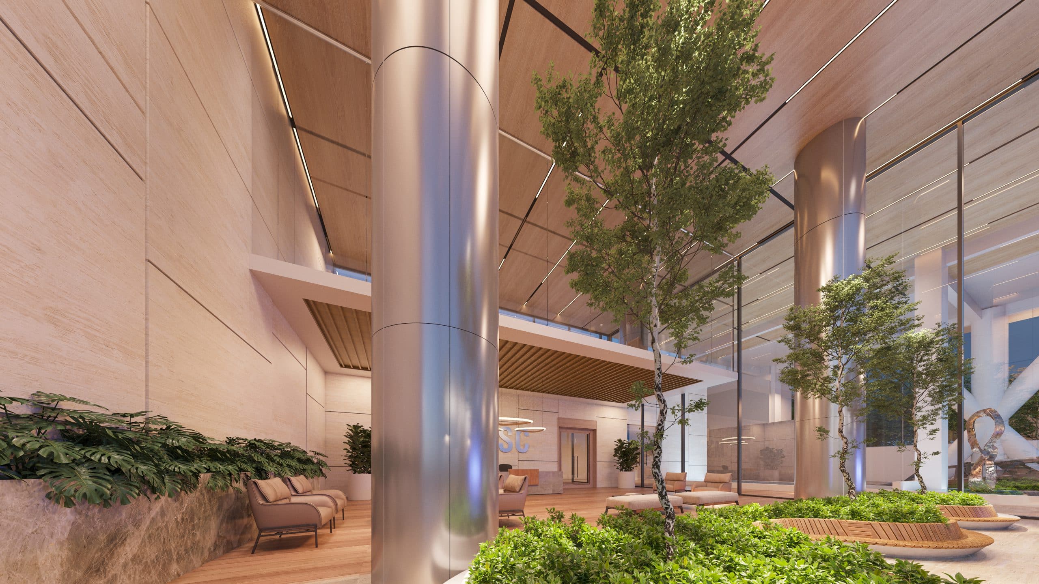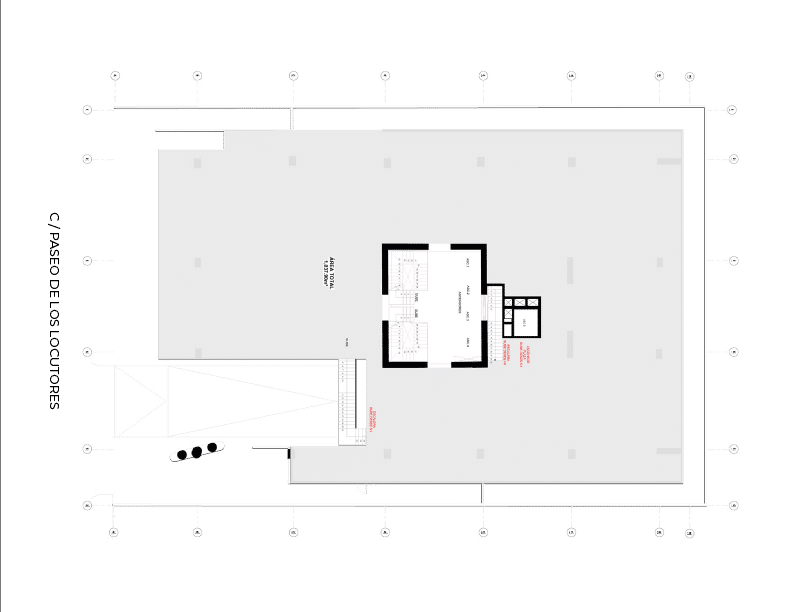VISIT THIS PROPERTY’S WEBSITE
Comercial
Comercial
The project's design integrates two commercial levels with 1,935 m² of space, seamlessly connected by two modern structures that house eight levels of apartments, joined by a central garden that creates a unique and vibrant atmosphere.
Detalles

ID de Propiedad

Dormitorios

Baños

Tamaño de la Propiedad

Marquesinas

Año de Construcción
Floor Plans
Floor Plans
FIRST LEVEL LOCAL
935 m² Commercial Space
The first level of ECO 23 RESIDENCES offers a spacious 934.28 m² commercial space, with direct pedestrian access from the street and internal connections via a staircase and a commercial elevator.
Loading and Unloading Area
This level also features a loading and unloading area for greater convenience in commercial operations, located next to the entrance ramp to the parking garages.
Privacy and Security
The first level of ECO 23 RESIDENCES offers a spacious 935 m² commercial space, with direct pedestrian access from the street and internal connections via a staircase and a commercial elevator.
SECOND LEVEL LOCAL
1,037 m² Commercial Space
The second level of ECO 23 RESIDENCES features a 1,037.90 m² commercial space accessible via two staircases and a commercial elevator.
Height Clearance
Both commercial spaces in the project offer generous flexibility for various uses. The clear height is 4 meters, providing a spacious environment.
*The facade can be modified for commercial purposes*
Additional details
Additional details
57 spaces available on the first floors of the parking lot.
1 Mitsubishi elevator with capacity for 11 passengers. 2 escalators.
2 GENMAC brand units of 209 KW.
Estimated cost of 5 to 6 USD per m².
4.05 meters from floor to ceiling.
Spacious, open and with natural lighting.
2 floors available.
Available for use.
First-level premises: 935 m². Second-level premises: 1,037 m². Total available space: 1,972.90 m².

